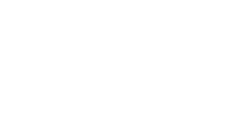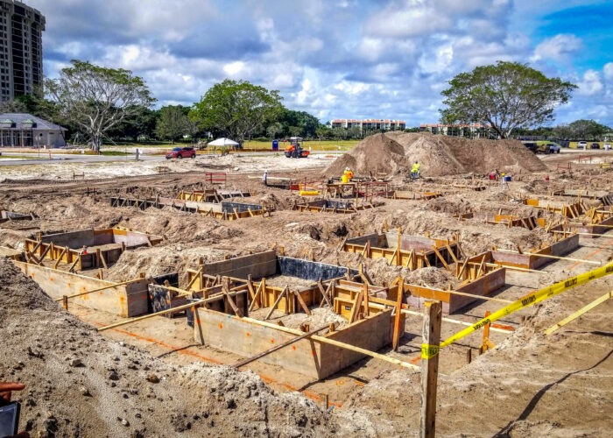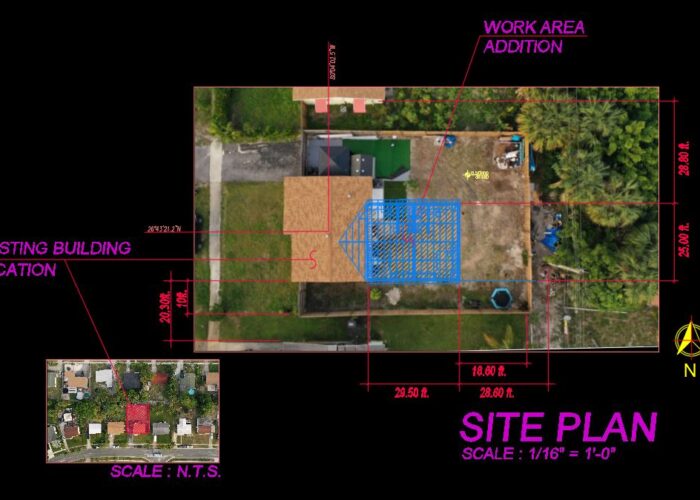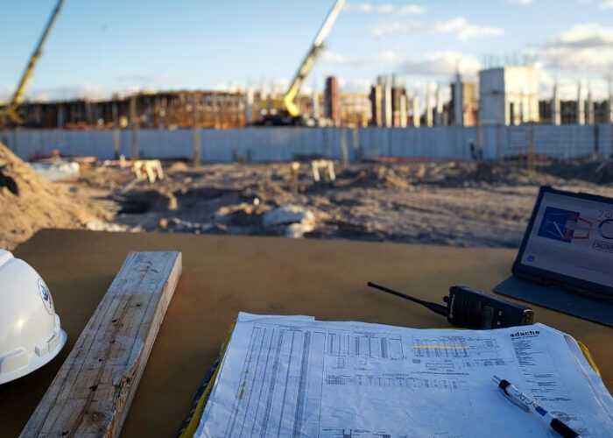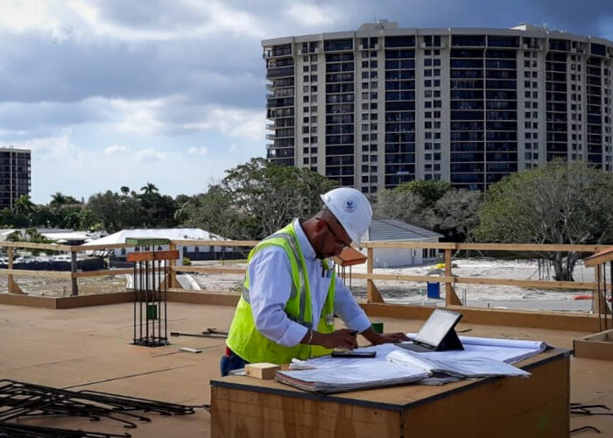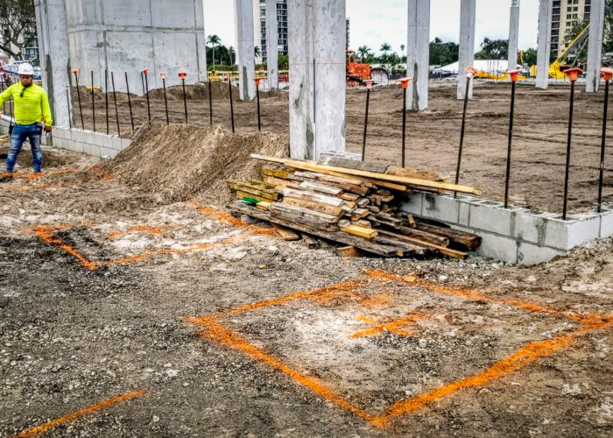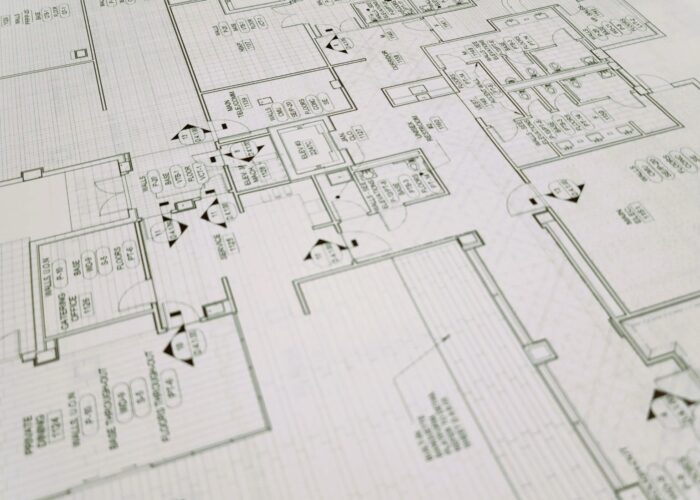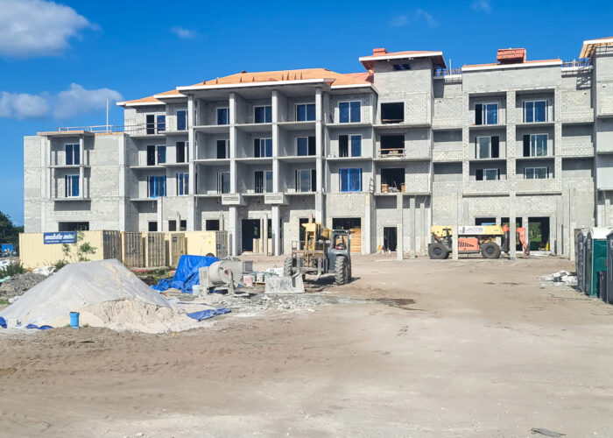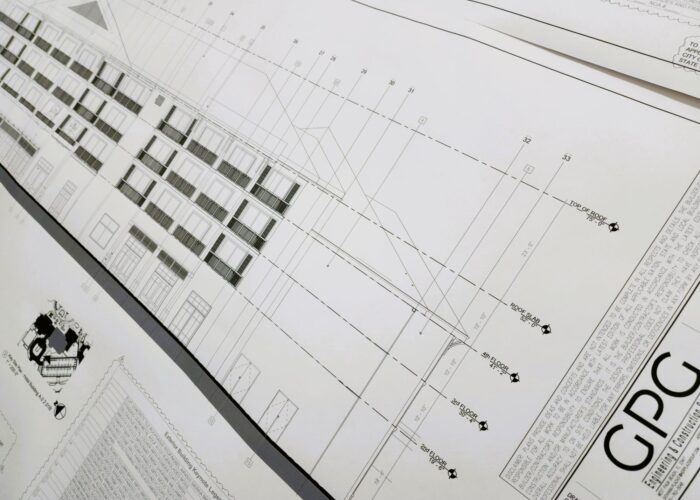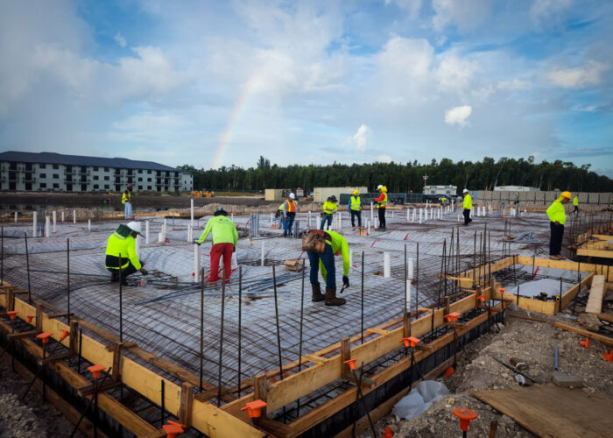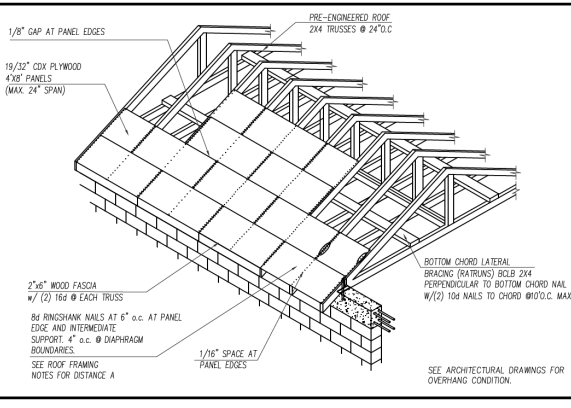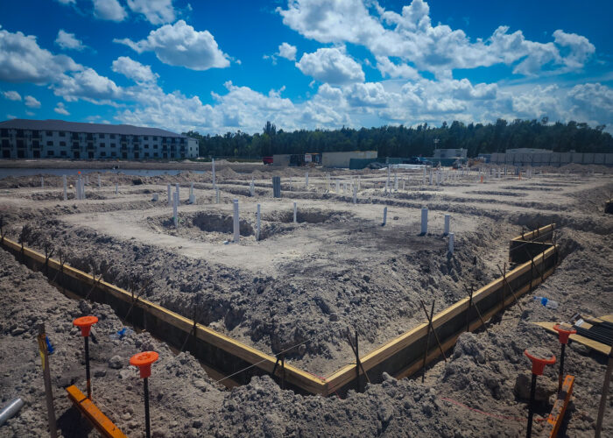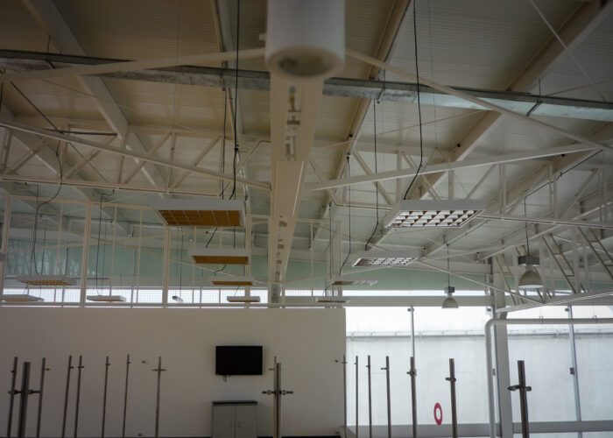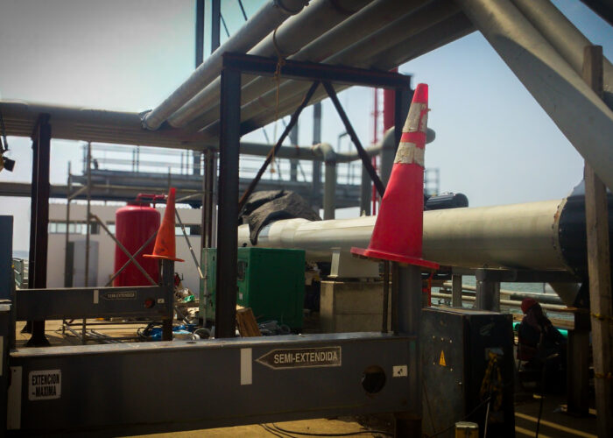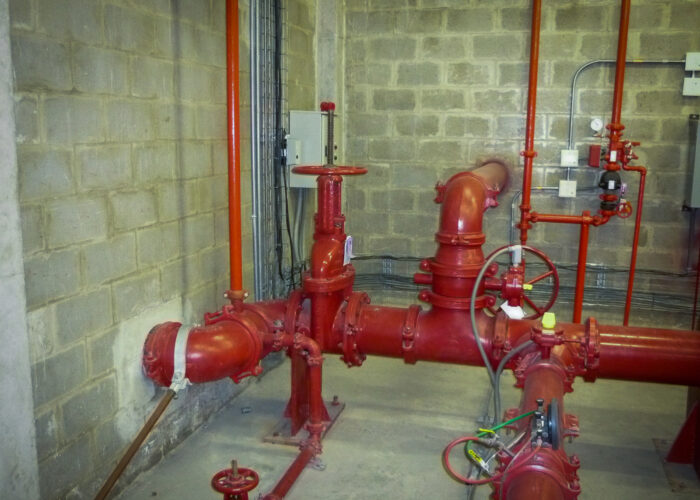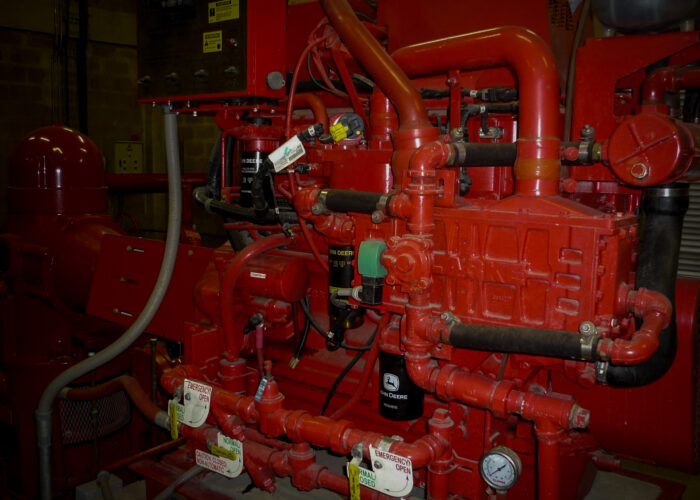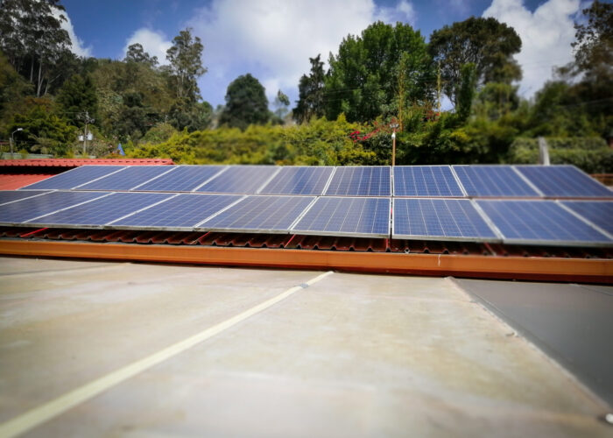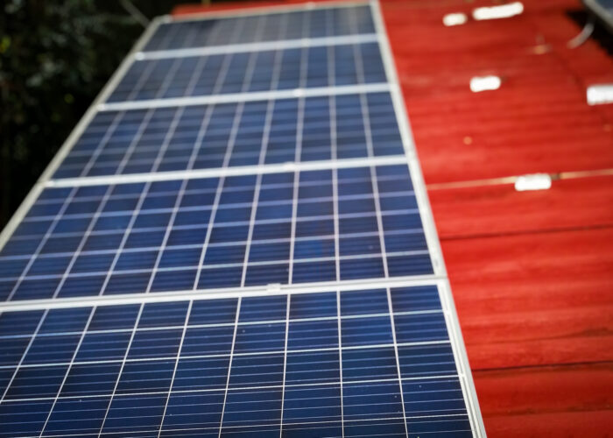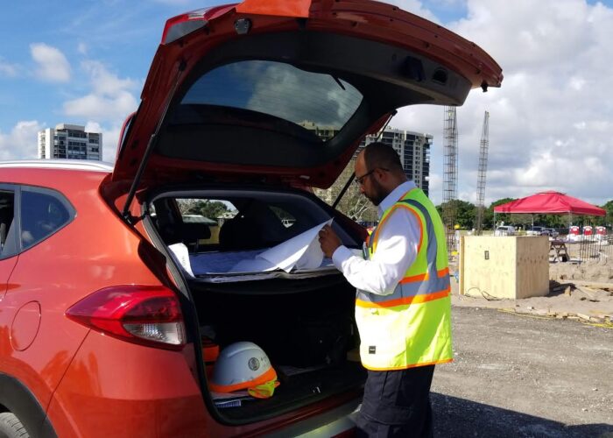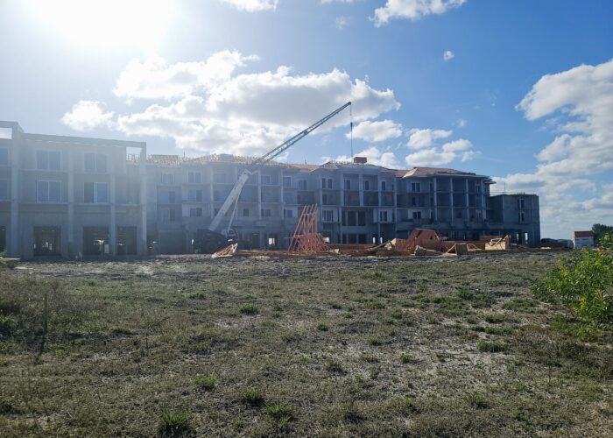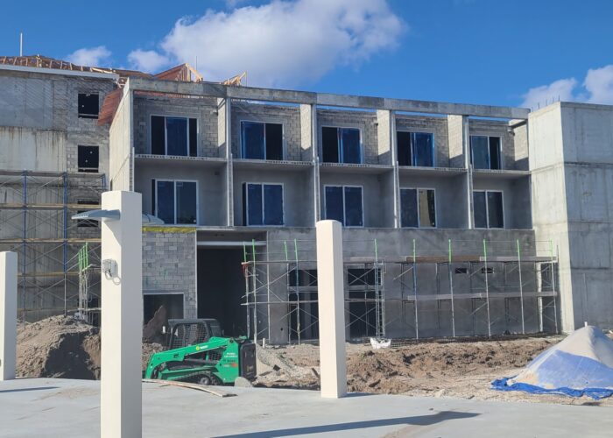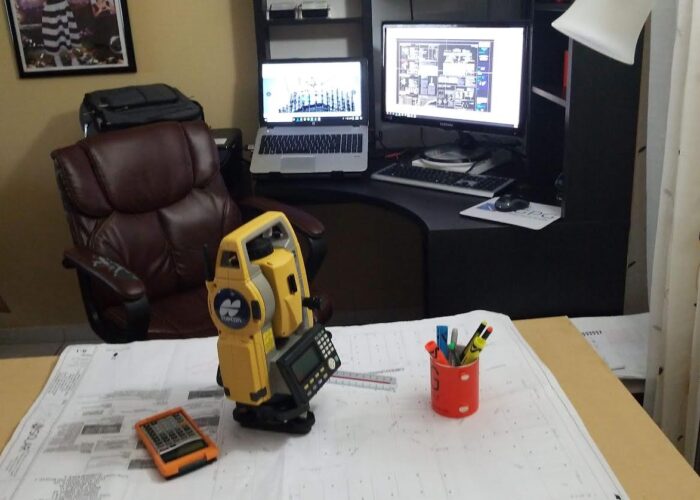OUR SERVICES
We provide expert consulting in engineering and construction, tailored to meet the unique needs of every project. From project management and structural design to cost estimation and sustainability solutions, we bring innovative approaches that ensure efficiency, safety, and quality.
AS-BUILT’S Layouts
AS-BUILT MEASUREMENT SERVICES CUSTOMIZED TO YOUR NEEDS
We offer a wide range of services customized to meet your project’s needs. If the service you need isn’t listed, contact us, and we’ll do our best to assist. In architecture and construction, “As-Built” drawings show the actual dimensions and conditions of a structure, unlike design drawings, which show the intended layout. This distinction is key, as buildings often differ from original designs. Our services include:
- Boundary Surveys
- Site Plans
- Landscaping
- Survey Layout
- Floor Plans
- Reflected Ceiling Plans
- Exterior Elevations
- Interior Elevations
- Sections
- Roof Plans
- Electrical Plans
Architectural
PERMIT CONSTUCTIONS PLANS INSPECTIONS/ OBSERVATIONS, ADITIONS TO BUILDING PLANS, NEW CONSTRUCTION PLANS, REMODELING
Our team of architects offers a full range of design services, ensuring that each project is expertly planned and executed, and complies with local building codes. We specialise in the creation of permit-ready construction plans that encompass new construction, remodels and additions to existing structures. From conceptual design to detailed construction documentation, we manage every phase with precision and attention to detail.
- Floor plan
- Elevations plans
- 3D Modeling and Rendering
Our team is also equipped to assist with inspections and on-site observations, ensuring that construction adheres to the approved plans and that all modifications are seamlessly integrated into the building design.
Structural Drawings
FOUNDATIONS, CONCRETE SLAB, CMU WALL, ROOF FRAMING, STRUCTURAL WOODS, STRUCTRURAL STEEL, ALUMINUM STRUCTURAL AND CALCULATIONS, INSPECTIONS
We provide structural engineering services that ensure the stability, safety, and durability of your building. Our expertise includes foundations, concrete slabs, CMU walls, roof framing, and structural wood, steel, and aluminum elements. From calculations to inspections, we guarantee compliance with building codes and industry standards.
- Foundations plans
- Framing plan
- Roof framing plan
- Calculations reports
MEP’s
We provide specialized MEP services, ensuring efficient, safe, and sustainable engineering solutions that enhance your building’s performance.
MEP’s – Mechanical
Our mechanical plans specify the design and layout of all major system components, including ductwork, equipment locations, and air distribution. We ensure precision in air-delivery rates, diffuser placements, thermostat locations, and damper installations. If necessary, we incorporate supplemental cooling systems to meet your project’s unique requirements. Every design is meticulously detailed and tailored to ensure optimal performance, energy efficiency, and regulatory compliance.
MEP’s – Electrical
Our electrical floor layouts illustrate the entire electrical system, including wiring, outlets, and lighting arrangements. We perform precise electrical load calculations to determine system requirements and design effective grounding systems to ensure safety and compliance.
MEP’s – Plumbing
Our plumbing floor layouts illustrate the arrangement of piping, fixtures, and fittings throughout your space. We provide detailed information on water supply lines and drain lines, enabling seamless installation and maintenance.
Fire Alarm Systems
YOUR FIRST LINE OF DEFENSE
We offer advanced fire alarm systems designed to protect lives and property. Our solutions include smoke detectors, heat sensors, alarm panels, and notification devices, providing early detection and immediate alerts for swift evacuation. Tailored to your specific needs and compliant with safety regulations, our fire alarm systems ensure reliable protection and peace of mind.
- Fire Alarm
- Sprinkler Alarm Systems
- Life Safety Systems
Photovoltaic Systems
HARNESS THE POWER OF THE SUN
Our photovoltaic systems convert sunlight into clean, renewable energy, helping you reduce energy costs and your carbon footprint. We design and install customized solar panel solutions tailored to your needs, promoting sustainability and long-term savings. Make the switch to solar for a brighter, greener future with our expert team.
- Design
- Construction
- Maintenance
Consulting
We offer real-scale plans that compile essential data about the existing conditions of the site, including wall lengths, stair layouts, kitchens, bathrooms, and any equipment in the work area. This information can be gathered through photogrammetry, conventional measurements, or laser sizing. Additionally, we create Reflected Ceiling Plans (RCP) that detail the ceiling layout, including lighting, structures, and ceiling heights.
- Detailed real-scale plansshowcasing existing siteinformation.
- Data collection for walls, stairs,kitchens, bathrooms, andequipment.
- Plans obtained through photogrammetry or laser sizing for accuracy.
- Reflected Ceiling Plans (RCP) illustrating ceiling features and heights.
